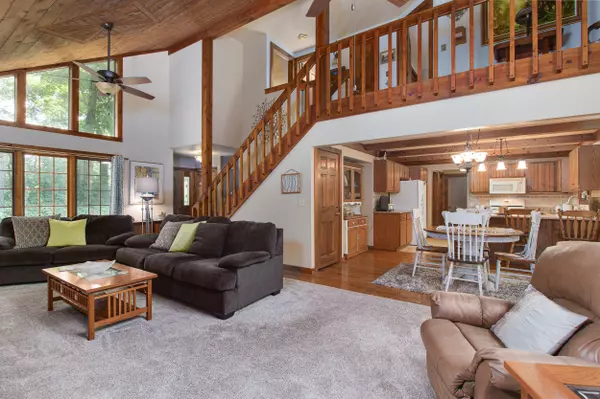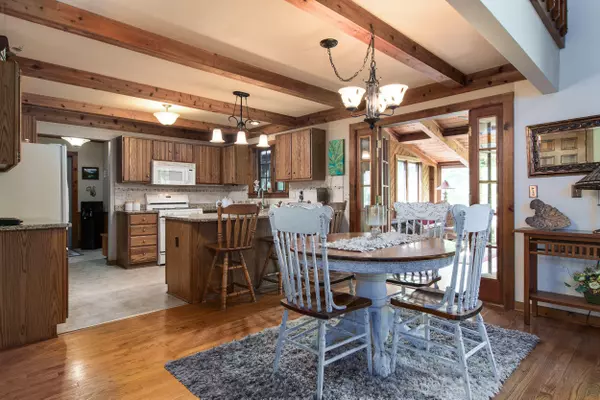Bought with Homestead Realty, Inc
$403,500
$399,000
1.1%For more information regarding the value of a property, please contact us for a free consultation.
W264N4871 Bayberry Dr Lisbon, WI 53072
3 Beds
3 Baths
2,832 SqFt
Key Details
Sold Price $403,500
Property Type Single Family Home
Listing Status Sold
Purchase Type For Sale
Square Footage 2,832 sqft
Price per Sqft $142
Subdivision Lynndale Farms East
MLS Listing ID 1698145
Sold Date 08/28/20
Style 1.5 Story,Exposed Basement
Bedrooms 3
Full Baths 3
Year Built 1985
Annual Tax Amount $4,135
Tax Year 2019
Lot Size 0.760 Acres
Acres 0.76
Property Description
Not often does a home this special come along. On a little piece of wooded paradise, the house is loaded w/character. Vaulted wood ceiling graces the LR for a warm welcoming feel. LR also has a NFP & is open to the DR, KIT, & SUNRM. Classy tile backsplash & granite counters enhance the kitchen which also has a snack-bar. Sunroom has built-in hot-tub, wet bar & large windows overlooking the manicured yard & multiple outdoor entertaining areas. Finished walk-out LL offers ample living & storage area including a FR, den or 4th BR, 3rd full BA & access to lower garage. One spacious BR on the main level has a WIC and full BA adjoining. Relaxing loft area overlooking the LR & 2 BRs up which share a full BA. One of a kind, well cared for, convenient location & Arrowhead/Richmond Schools too!
Location
State WI
County Waukesha
Zoning Res
Rooms
Basement Block, Finished, Full, Walk Out/Outer Door
Interior
Interior Features Cable TV Available, Central Vacuum, High Speed Internet, Hot Tub, Natural Fireplace, Skylight, Vaulted Ceiling(s), Walk-In Closet(s), Wet Bar
Heating Natural Gas
Cooling Central Air, Forced Air
Flooring No
Appliance Dishwasher, Disposal, Dryer, Microwave, Oven/Range, Refrigerator, Washer, Water Softener Owned
Exterior
Exterior Feature Aluminum/Steel, Wood
Parking Features Electric Door Opener
Garage Spaces 3.75
Waterfront Description Creek
Accessibility Bedroom on Main Level, Full Bath on Main Level, Laundry on Main Level, Open Floor Plan, Stall Shower
Building
Lot Description Rural, Wooded
Water Creek
Architectural Style Cape Cod, Contemporary
Schools
Elementary Schools Richmond
High Schools Arrowhead
School District Arrowhead Uhs
Read Less
Want to know what your home might be worth? Contact us for a FREE valuation!
Our team is ready to help you sell your home for the highest possible price ASAP

Copyright 2025 Multiple Listing Service, Inc. - All Rights Reserved






